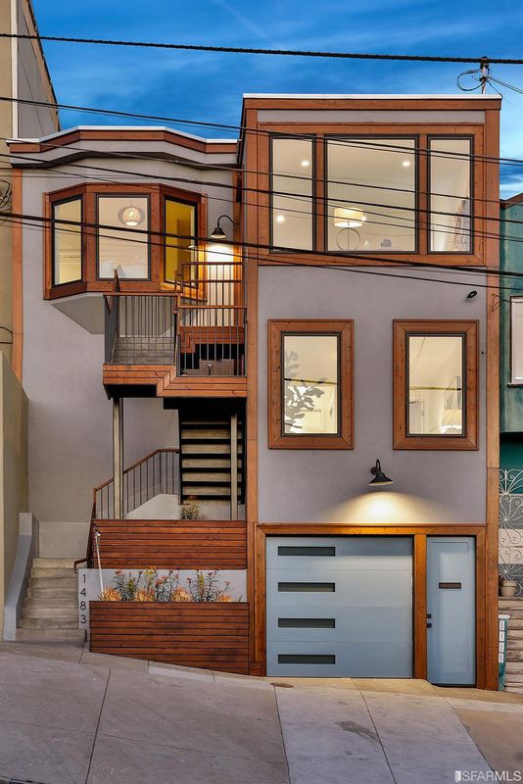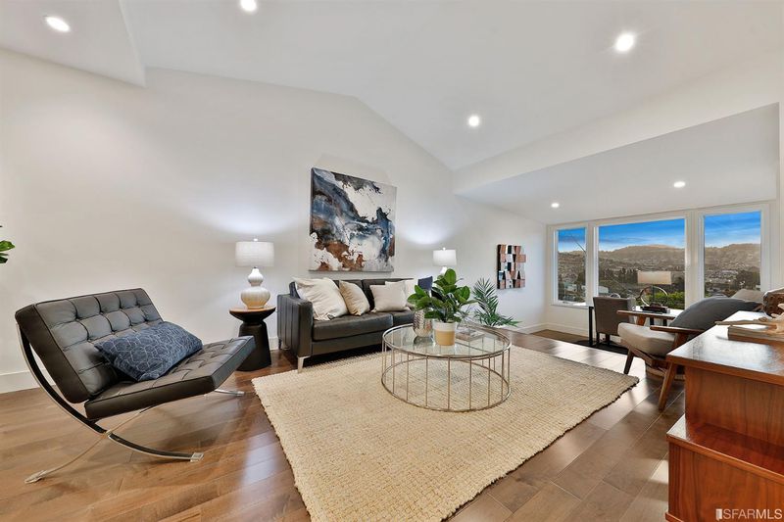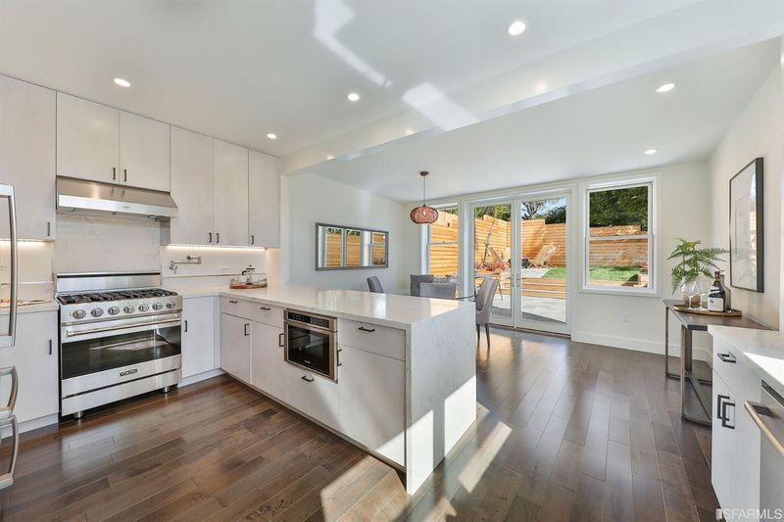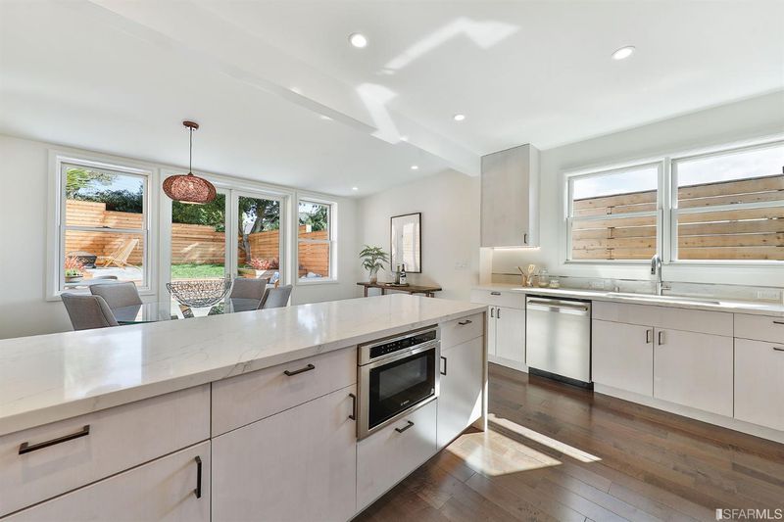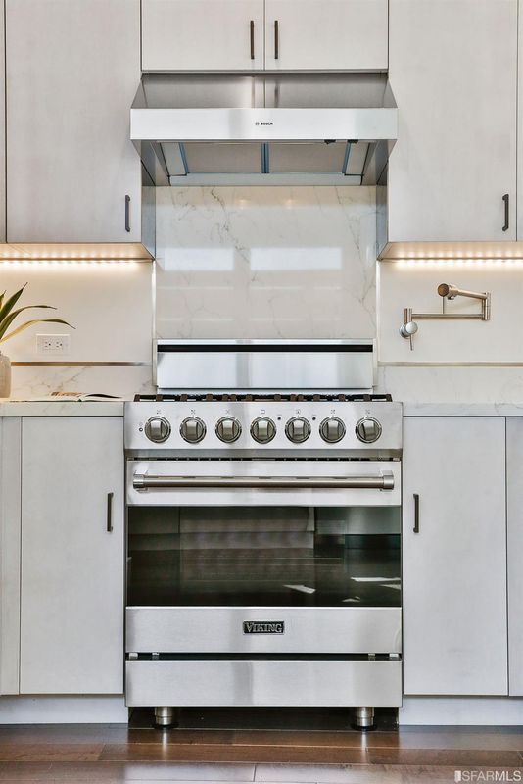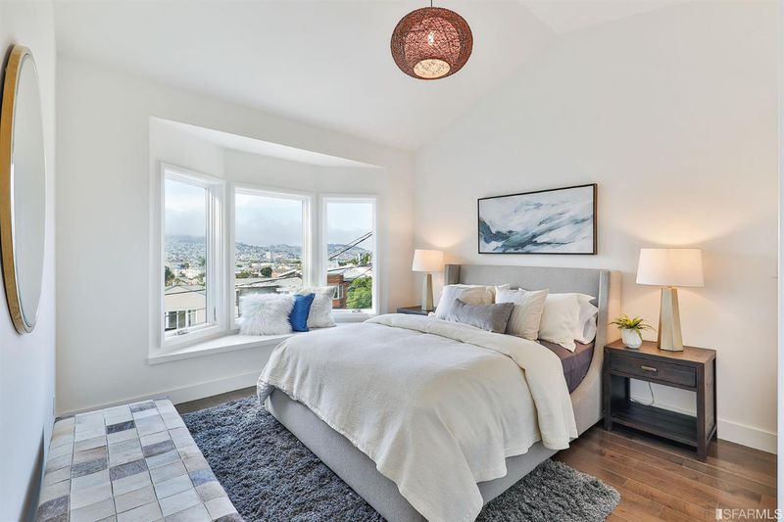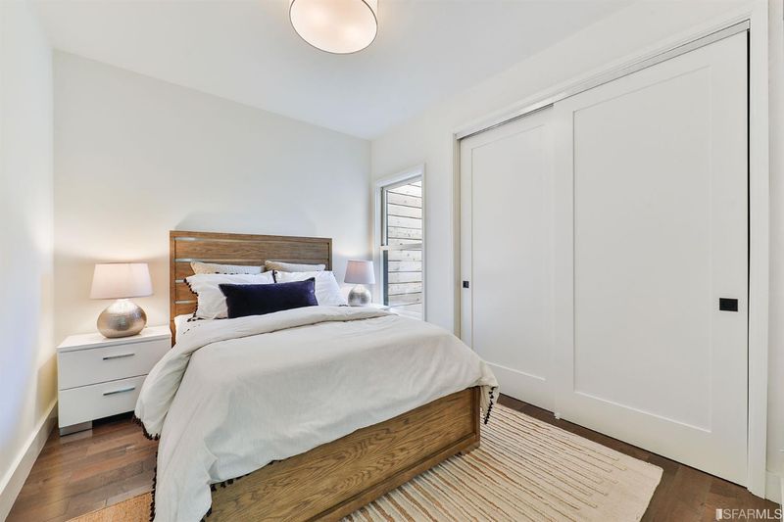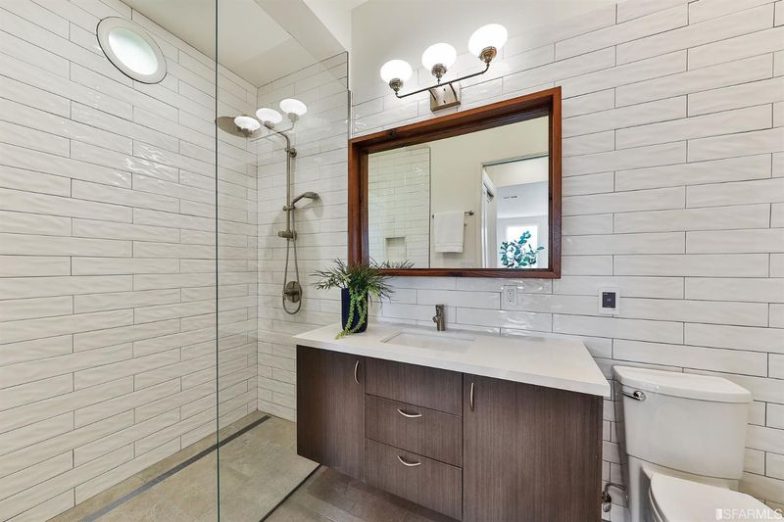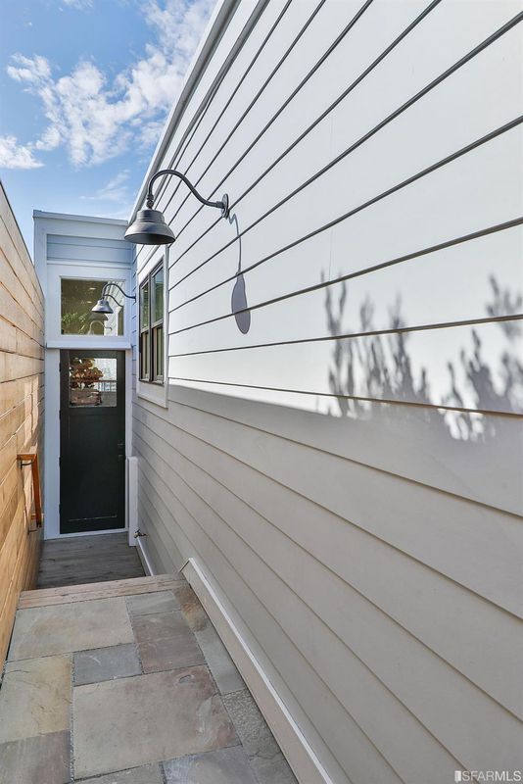
$1,795,000
1,715
SQ FT
$1,047
SQ/FT
1483 Rhode Island St
@ 25th - 9 - Potrero Hill, San Francisco
- 3 Bed
- 2.5 Bath
- 0 Park
- 1,715 sqft
- San Francisco
-

Nestled squarely between Potrero & the Mission's buzzing neighborhoods, 1483 Rhode Island offers a coveted slice of San Francisco updated w/ the most modern amenities. A stunning down-to-the-studs renovation, this 3-bedroom, 2.5-bath home is the epitome of city living. A modern masterpiece with a backdrop of city views, rooms illuminated in natural light and laid out in an open floorplan that flows seamlessly from the front of the house to a lush, sunny backyard beyond. Vaulted ceilings frame a light-filled living room replete w/ panoramic views and an adjacent office area. The modern chef's kitchen is appointed with Quartz countertops, Viking range, Bosch ss appliances and custom cabinetry. 3 generous bedrooms are serviced by 2 spa-like bathrooms. The private ensuite bedroom on the lower level has a separate entrance ideal for an au pair suite, guest quarters or for additional rental income. A powder room, laundry room and one car garage complete this urban oasis.
- Days on Market
- 52 days
- Current Status
- Withdrawn
- Original Price
- $1,795,000
- List Price
- $1,795,000
- On Market Date
- Oct 21, 2019
- Property Type
- Single-Family Homes
- District
- 9 - Potrero Hill
- Zip Code
- 94107
- MLS ID
- 491752
- APN
- 4282A009B
- Year Built
- 1927
- Stories in Building
- Unavailable
- Possession
- Close of Escrow
- Data Source
- SFAR
- Origin MLS System
King (Starr) Elementary School
Public K-5 Elementary
Students: 331 Distance: 0.2mi
Bryant Elementary School
Public K-5 Elementary, Coed
Students: 223 Distance: 0.2mi
Meadows-Livingstone School
Private K-6 Elementary, Coed
Students: 19 Distance: 0.2mi
Rise Institute
Private K-12 Special Education, Combined Elementary And Secondary, Coed
Students: 34 Distance: 0.3mi
S.F. County Opportunity (Hilltop) School
Public 6-12 Opportunity Community
Students: 41 Distance: 0.5mi
St. Peter's School
Private K-8 Elementary, Religious, Coed
Students: 281 Distance: 0.5mi
- Bed
- 3
- Bath
- 2.5
- Shower Over Tub, Stall Shower, Tub in Master Bdrm, Radiant Heat, Remodeled
- Parking
- 0
- SQ FT
- 1,715
- SQ FT Source
- Per Graphic Artist
- Lot SQ FT
- 2,495.0
- Lot Acres
- 0.06 Acres
- Kitchen
- Energy Star Appl(s), Gas Range, Hood Over Range, Refrigerator, Dishwasher, Microwave, Garbage Disposal, Breakfast Area, Remodeled
- Cooling
- Central Heating, Gas, Radiant
- Disclosures
- Disclosure Pkg Avail
- Living Room
- View, Cathedral/Vaulted, Skylight(s)
- Flooring
- Simulated Wood
- Heating
- Central Heating, Gas, Radiant
- Laundry
- 220 Volt Wiring, Hookups Only, In Laundry Room
- Main Level
- 2 Bedrooms, .5 Bath/Powder, 1 Bath, 1.5 Baths, 1 Master Suite, Living Room, Dining Room, Kitchen
- Views
- Panoramic, City Lights, Hills, Twin Peaks
- Possession
- Close of Escrow
- Special Listing Conditions
- None
- Fee
- $0
MLS and other Information regarding properties for sale as shown in Theo have been obtained from various sources such as sellers, public records, agents and other third parties. This information may relate to the condition of the property, permitted or unpermitted uses, zoning, square footage, lot size/acreage or other matters affecting value or desirability. Unless otherwise indicated in writing, neither brokers, agents nor Theo have verified, or will verify, such information. If any such information is important to buyer in determining whether to buy, the price to pay or intended use of the property, buyer is urged to conduct their own investigation with qualified professionals, satisfy themselves with respect to that information, and to rely solely on the results of that investigation.
School data provided by GreatSchools. School service boundaries are intended to be used as reference only. To verify enrollment eligibility for a property, contact the school directly.
