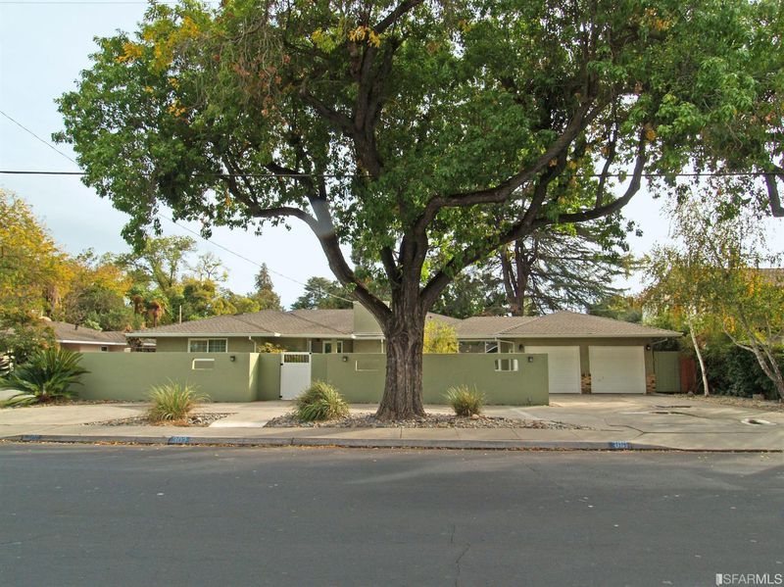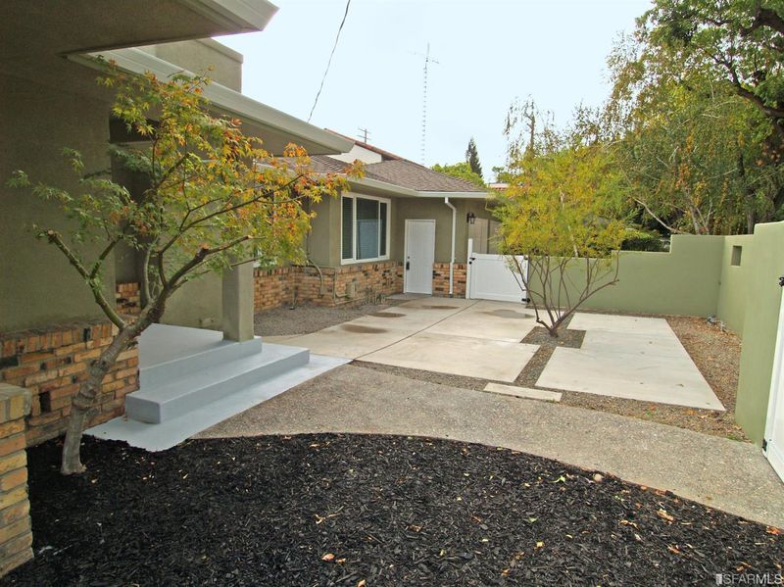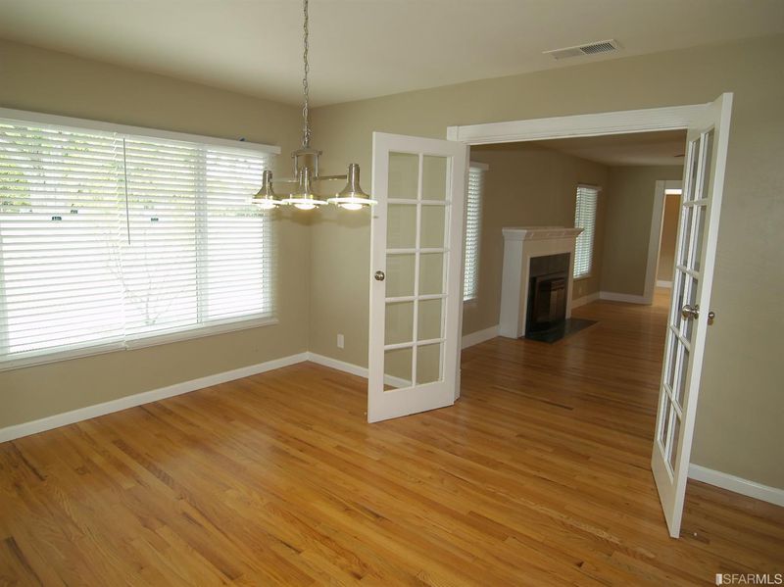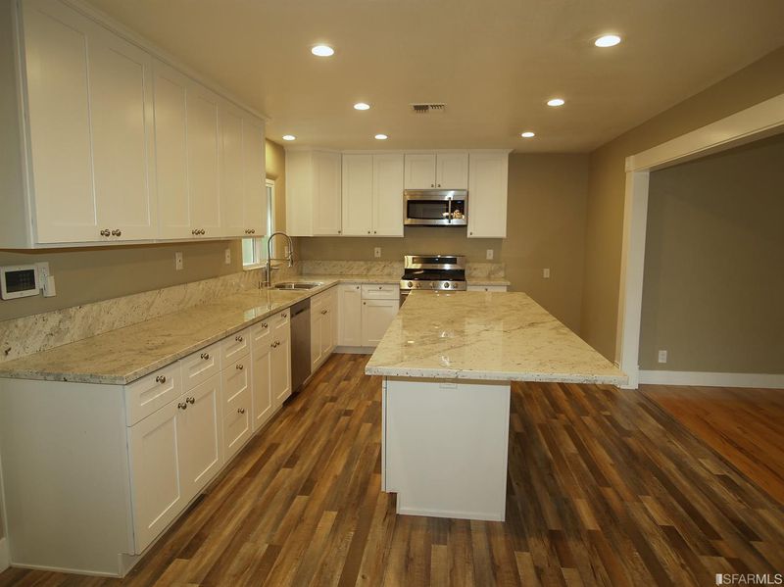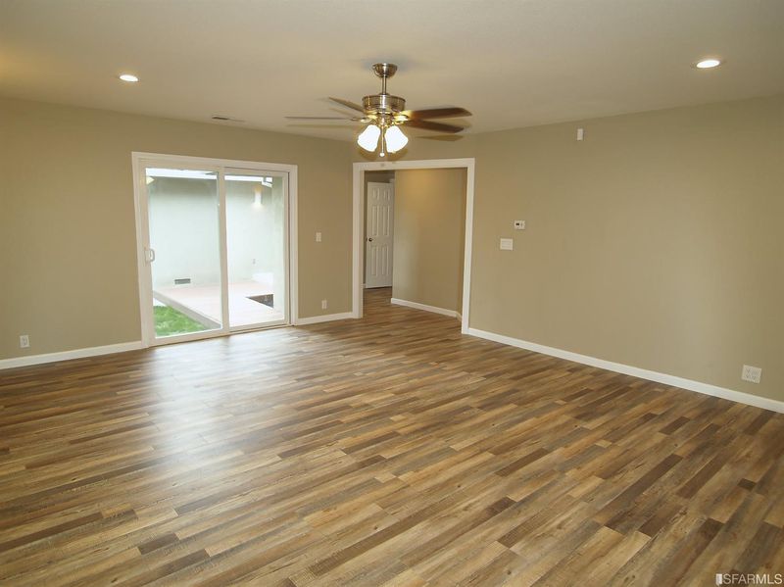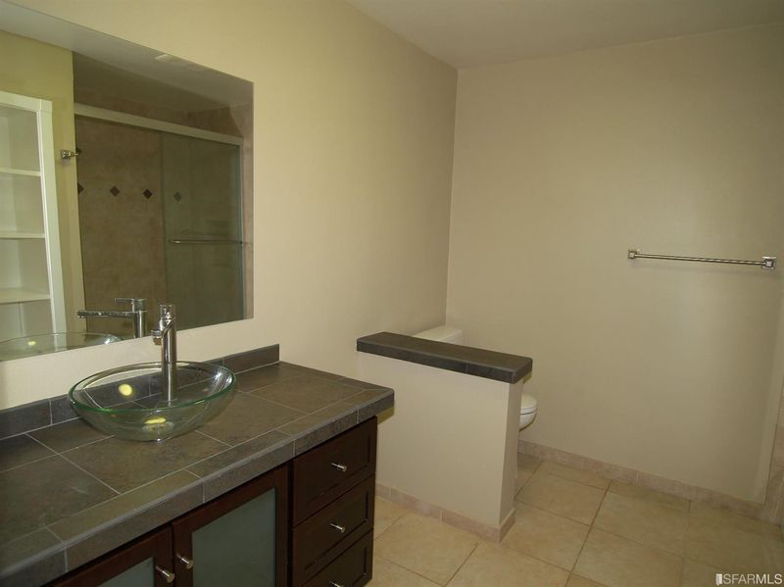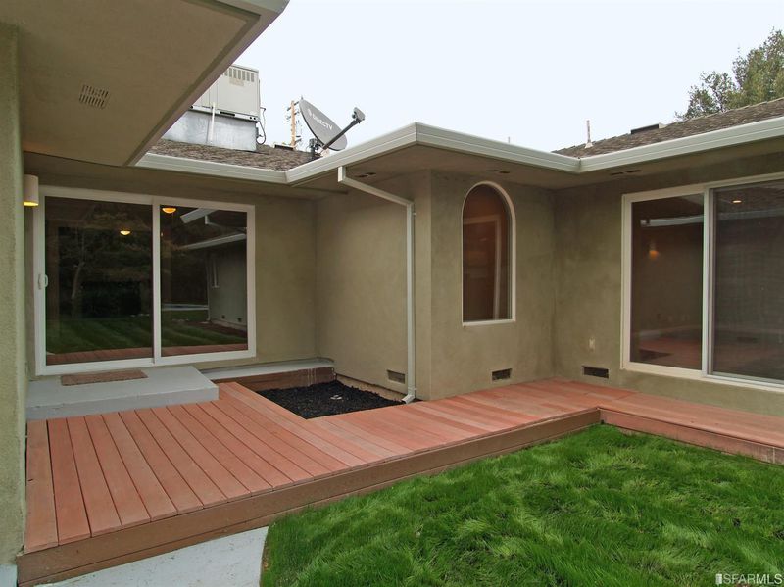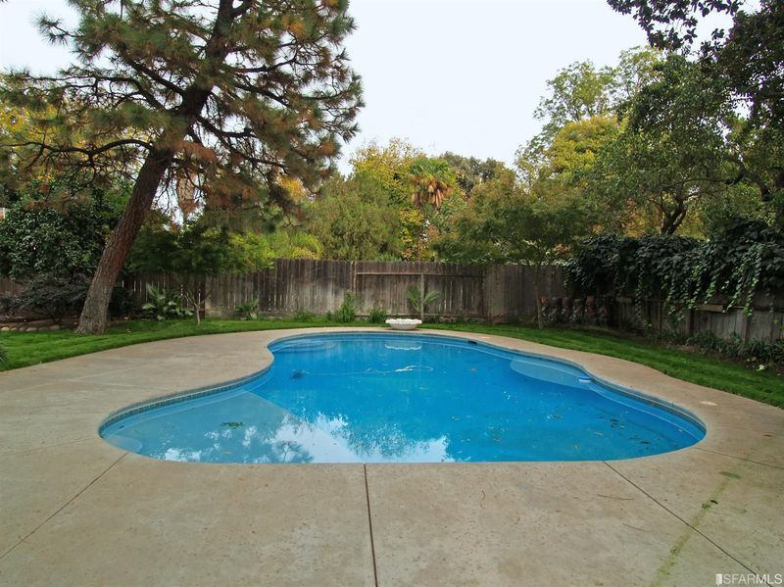 Sold 0.6% Under Asking
Sold 0.6% Under Asking
$725,000
3,227
SQ FT
$225
SQ/FT
302 W Roseburg Ave
@ McHenry Avenue - 61 - Stanislaus, Modesto
- 4 Bed
- 4.25 Bath
- 0 Park
- 3,227 sqft
- Modesto
-

Single Story w/2 Master Suites In Desirable Downtown College Neighborhood! This elegant & fully remodeled home has 4 bedrooms 4 baths w/large home office & a very open floor plan. Over 3,200 sq ft of living area on a double premium lot of nearly 4/10 acre. Xl master has private wing with his/her walk in closets, new shower w/dual heads & oversized Jacuzzi tub. Newly added 2nd master bath w/walk in closet. Spacious & bright kitchen w/new cabinets, S/S appliances & Large quartz island & countertops. Beautifully refinished hardwood floors & new laminate throughout. New doors, dual pane windows, decorative crown molding/baseboards, reset lighting & fans throughout. Many picturesque french doors overlook the stunning park-like backyard w/sparkling pool, playhouse, Swiss Family Robinson type tree house and a newly added pool shower. Massive & private front courtyard. New exterior stucco & interior paint, rain gutters/downspouts & 2 tankless heaters. Short dist. to shopping & walking trail!
- Days on Market
- 40 days
- Current Status
- Sold
- Sold Price
- $725,000
- Under List Price
- 0.6%
- Original Price
- $749,500
- List Price
- $729,500
- On Market Date
- Oct 20, 2019
- Contract Date
- Nov 29, 2019
- Close Date
- Dec 26, 2019
- Property Type
- Single-Family Homes
- District
- 61 - Stanislaus
- Zip Code
- 95350
- MLS ID
- 491729
- APN
- 113-004-007-000
- Year Built
- 1953
- Stories in Building
- Unavailable
- Possession
- Close of Escrow, Negotiable
- COE
- Dec 26, 2019
- Data Source
- SFAR
- Origin MLS System
Grace Lutheran School
Private K-8 Elementary, Religious, Coed
Students: 103 Distance: 0.4mi
Enslen Elementary School
Public K-6 Elementary
Students: 397 Distance: 0.5mi
Orangeburg Christian School
Private PK-8 Elementary, Religious, Coed
Students: 71 Distance: 0.5mi
Our Lady Of Fatima
Private K-8 Elementary, Religious, Coed
Students: 229 Distance: 0.6mi
Roosevelt Junior High School
Public 7-8 Middle
Students: 915 Distance: 0.6mi
Robert Elliott Alternative Education Center
Public 9-12 Continuation
Students: 505 Distance: 0.7mi
- Bed
- 4
- Bath
- 4.25
- Tile, Shower Over Tub, Stall Shower, Tub with Jets, Tub in Master Bdrm, Remodeled
- Parking
- 0
- SQ FT
- 3,227
- SQ FT Source
- Per Owner
- Lot SQ FT
- 15,507.0
- Lot Acres
- 0.36 Acres
- Kitchen
- Gas Range, Self-Cleaning Oven, Dishwasher, Microwave, Garbage Disposal, Island, Breakfast Area, Pantry, Remodeled
- Cooling
- Central Heating, Gas, Central Air
- Dining Room
- Dining Area, Formal
- Exterior Details
- Stucco, Brick
- Flooring
- Hardwood, Tile, Simulated Wood
- Foundation
- Brick & Mortar Prmtr, Pillars/Posts/Piers
- Fire Place
- 1, Wood Burning, Circular, Living Room
- Heating
- Central Heating, Gas, Central Air
- Laundry
- 220 Volt Wiring, Hookups Only, In Laundry Room
- Main Level
- 4 Bedrooms, 4+ Baths, 2 Master Suites, Living Room, Dining Room, Family Room, Kitchen
- Possession
- Close of Escrow, Negotiable
- Architectural Style
- Contemporary, Custom, Ranch
- Special Listing Conditions
- None
- Fee
- $0
MLS and other Information regarding properties for sale as shown in Theo have been obtained from various sources such as sellers, public records, agents and other third parties. This information may relate to the condition of the property, permitted or unpermitted uses, zoning, square footage, lot size/acreage or other matters affecting value or desirability. Unless otherwise indicated in writing, neither brokers, agents nor Theo have verified, or will verify, such information. If any such information is important to buyer in determining whether to buy, the price to pay or intended use of the property, buyer is urged to conduct their own investigation with qualified professionals, satisfy themselves with respect to that information, and to rely solely on the results of that investigation.
School data provided by GreatSchools. School service boundaries are intended to be used as reference only. To verify enrollment eligibility for a property, contact the school directly.
