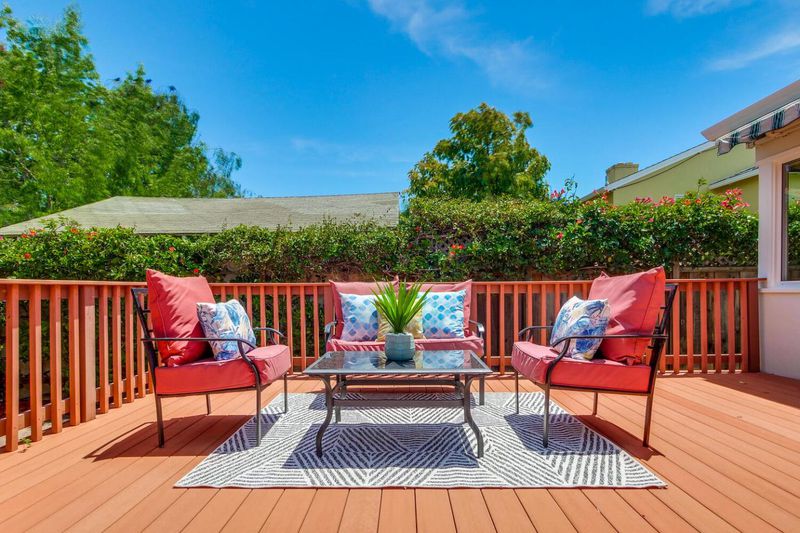 Price Reduced
Price Reduced
$2,188,000
1,910
SQ FT
$1,146
SQ/FT
1525 Oak Street
@ Borel Av - 435 - Homestead / Husing Subdivision, San Mateo
- 3 Bed
- 2 Bath
- 1 Park
- 1,910 sqft
- SAN MATEO
-

-
Sat May 4, 1:30 pm - 4:00 pm
-
Sun May 5, 1:30 pm - 4:00 pm
This charming home is a tranquil and peaceful retreat in one of the most desirable neighborhoods in San Mateo. Excellent schools within close distance. Architectural details mingle with modern finishes. The gorgeous living room has plantation shutters and barreled ceiling with crown molding, formal dining room. Both the kitchen and bathrooms have been updated for modern convenience. Upstairs Master Bedroom Suite provides a tranquil private rest area. Lush, private, fenced backyard with beautiful landscaping calls for outdoor gatherings made easy with direct access from the family room. A deck with awning with direct access from the kitchen makes it perfect to enjoy outdoor meals in the shade. Moments from downtown San Mateo, dining, shopping, recreation and commute routes to SF, SFO and Silicon Valley. Minutes to public transportation and major freeways. Must See! NOTE: PROPERTY IS VIRTUAL STAGED for reference.
- Days on Market
- 13 days
- Current Status
- Active
- Original Price
- $2,288,000
- List Price
- $2,188,000
- On Market Date
- Apr 19, 2024
- Property Type
- Single Family Home
- Area
- 435 - Homestead / Husing Subdivision
- Zip Code
- 94402
- MLS ID
- ML81961774
- APN
- 034-402-200
- Year Built
- 1941
- Stories in Building
- 1
- Possession
- COE
- Data Source
- MLSL
- Origin MLS System
- MLSListings, Inc.
Borel Middle School
Public 6-8 Middle
Students: 1062 Distance: 0.2mi
Junipero Serra High School
Private 9-12 Secondary, Religious, All Male
Students: 880 Distance: 0.3mi
The Carey School
Private K-5 Elementary, Coed
Students: 249 Distance: 0.4mi
Fusion Academy San Mateo
Private 6-12
Students: 55 Distance: 0.4mi
Compass High School
Private 9-12 Coed
Students: 27 Distance: 0.5mi
Aragon High School
Public 9-12 Secondary
Students: 1675 Distance: 0.5mi
- Bed
- 3
- Bath
- 2
- Full on Ground Floor, Marble, Shower and Tub, Stall Shower, Tile, Updated Bath
- Parking
- 1
- Attached Garage, Gate / Door Opener
- SQ FT
- 1,910
- SQ FT Source
- Unavailable
- Lot SQ FT
- 5,000.0
- Lot Acres
- 0.114784 Acres
- Kitchen
- 220 Volt Outlet, Cooktop - Gas, Countertop - Granite, Dishwasher, Exhaust Fan, Garbage Disposal, Hookups - Ice Maker, Microwave, Oven - Built-In, Oven Range - Electric
- Cooling
- None
- Dining Room
- Dining Area
- Disclosures
- NHDS Report
- Family Room
- Separate Family Room
- Flooring
- Carpet, Hardwood, Marble, Tile
- Foundation
- Combination
- Fire Place
- Gas Burning
- Heating
- Central Forced Air - Gas
- Laundry
- In Garage, Tub / Sink
- Views
- Neighborhood
- Possession
- COE
- Architectural Style
- Traditional
- Fee
- Unavailable
MLS and other Information regarding properties for sale as shown in Theo have been obtained from various sources such as sellers, public records, agents and other third parties. This information may relate to the condition of the property, permitted or unpermitted uses, zoning, square footage, lot size/acreage or other matters affecting value or desirability. Unless otherwise indicated in writing, neither brokers, agents nor Theo have verified, or will verify, such information. If any such information is important to buyer in determining whether to buy, the price to pay or intended use of the property, buyer is urged to conduct their own investigation with qualified professionals, satisfy themselves with respect to that information, and to rely solely on the results of that investigation.
School data provided by GreatSchools. School service boundaries are intended to be used as reference only. To verify enrollment eligibility for a property, contact the school directly.



















































