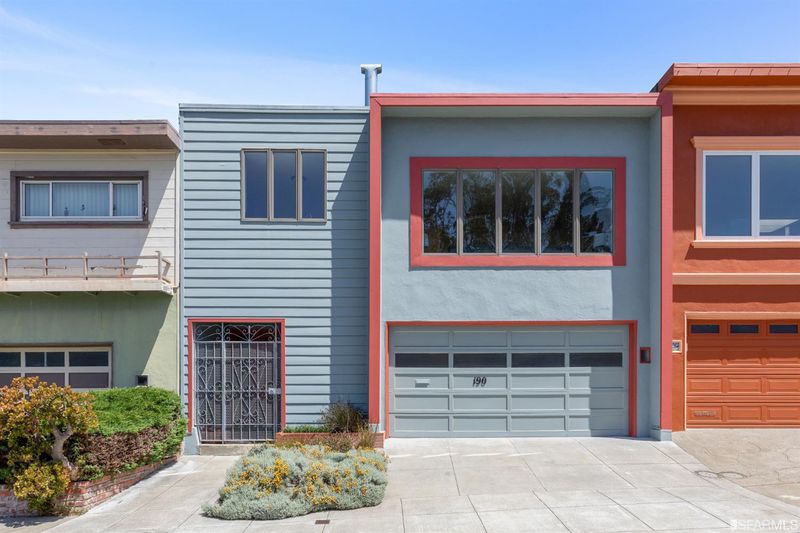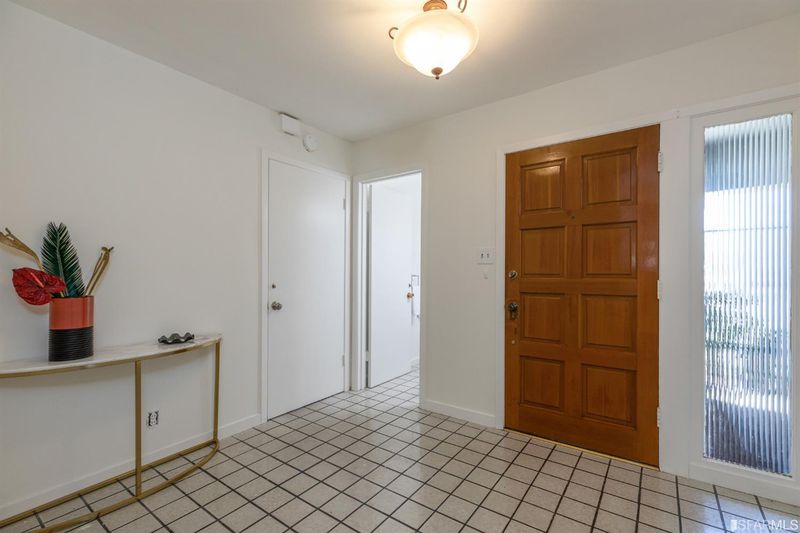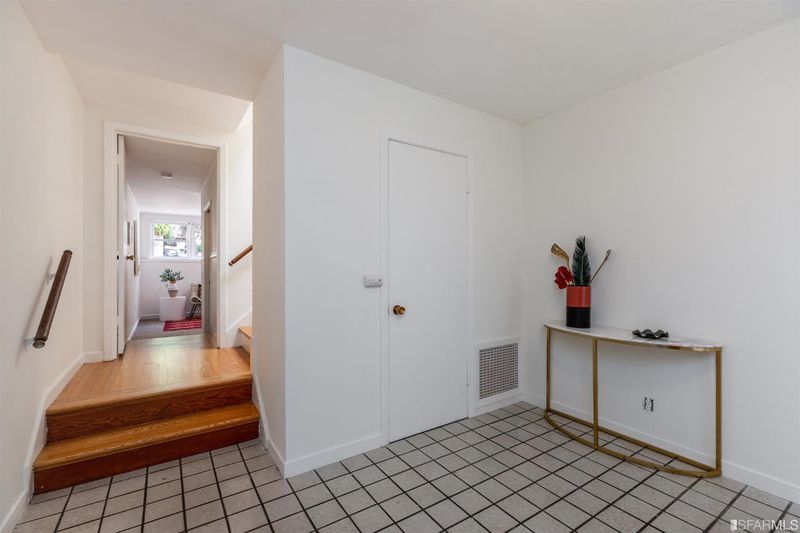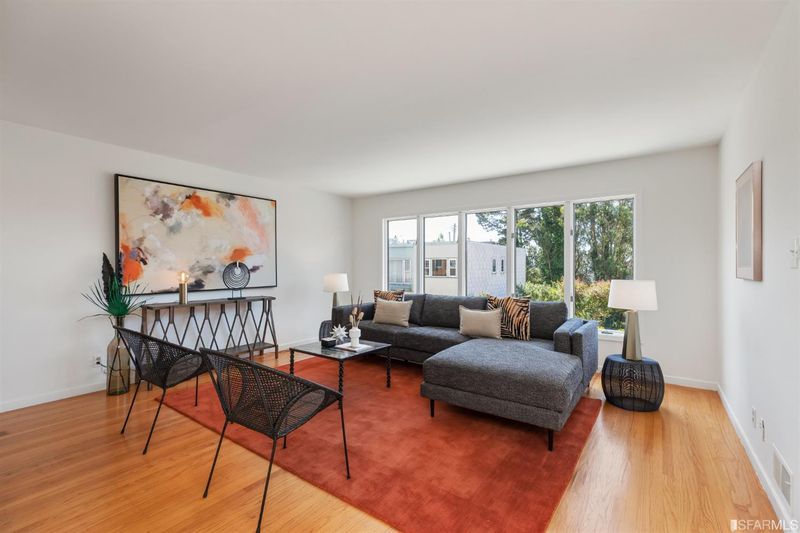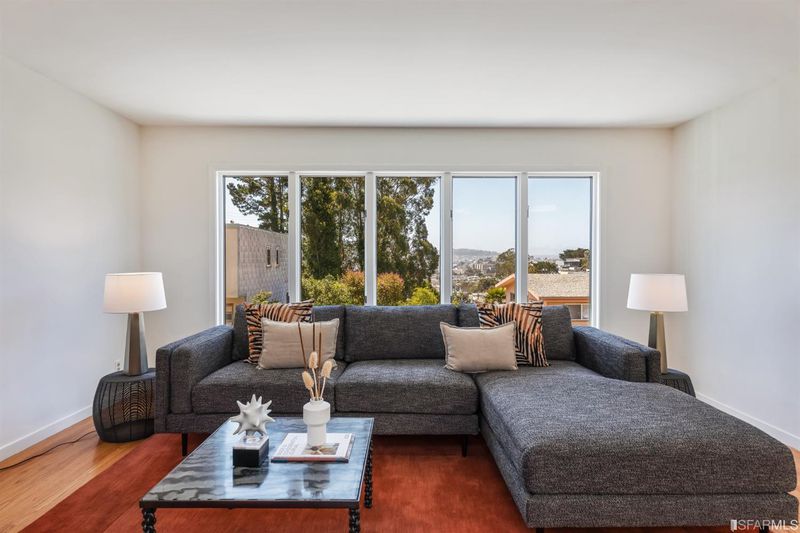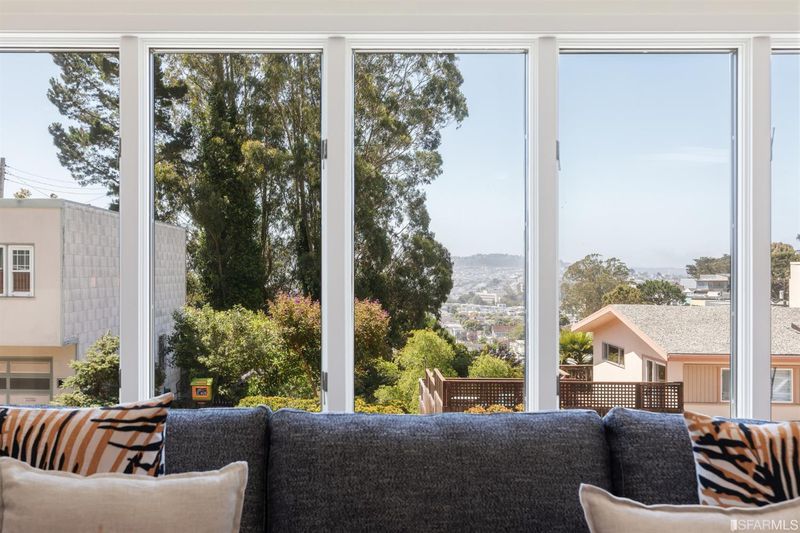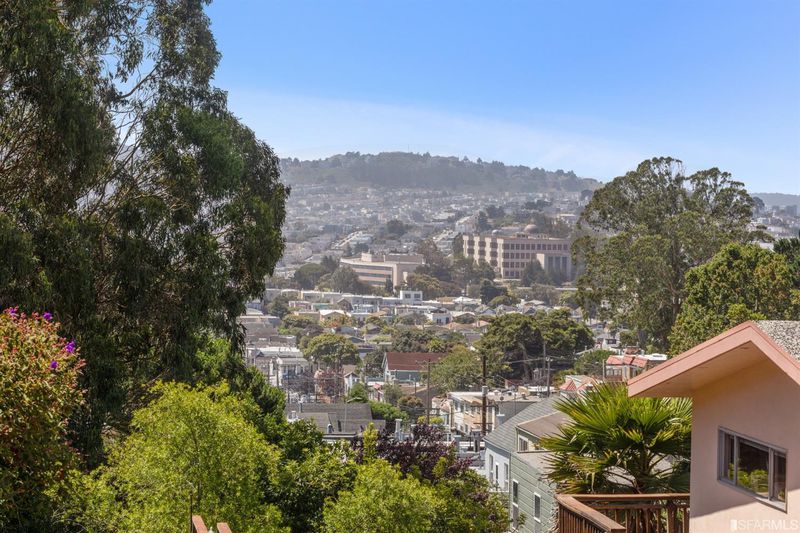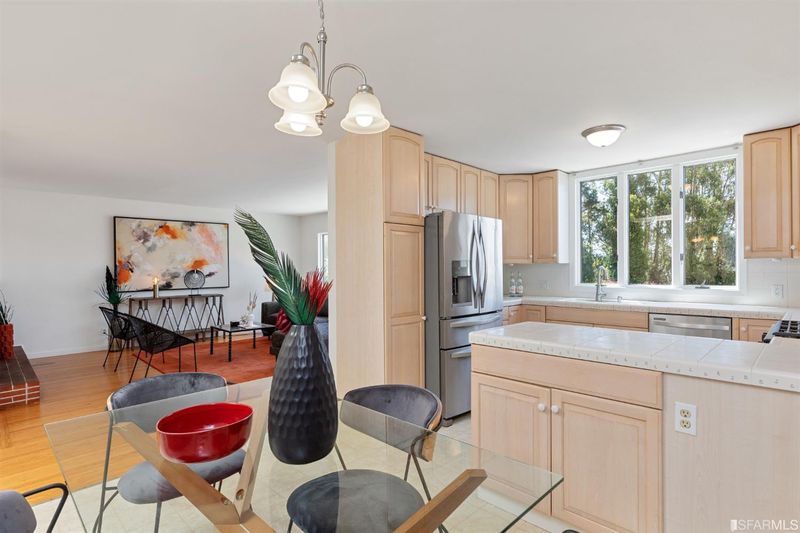 Sold 31.5% Over Asking
Sold 31.5% Over Asking
$1,445,000
1,230
SQ FT
$1,175
SQ/FT
190 Los Palmos Dr
@ Foerster St. - 4 - Miraloma Park, San Francisco
- 3 Bed
- 1.5 Bath
- 0 Park
- 1,230 sqft
- San Francisco
-

This bright Mid-Century home features polished hardwood floors and a sun-drenched open living/dining area, perfect for entertaining. The spacious living room has a wood burning fireplace and south-facing windows which stream light into the home and look over Los Palmos community garden with its gently windy paths, lush landscaping and lending library. The efficiently designed u-shape kitchen boasts stainless steel appliances and ample storage. Three bedrooms and one bathroom complete the main level. The lower level has a half bath, a den/guest room and an office. Ample storage, washer and dryer are in the 2 car garage and expansion potential within the envelope. Roof-mounted solar panels generate electricity for the home. Mature landscaping and fruit trees grace the terraced garden. Playgrounds and tennis courts at Sunnyside Recreation Center are 2 blocks away. Proximity to shopping, schools, public transportation and freeways make this home an outstanding opportunity.
- Days on Market
- 4 days
- Current Status
- Sold
- Sold Price
- $1,445,000
- Over List Price
- 31.5%
- Original Price
- $1,099,000
- List Price
- $1,099,000
- On Market Date
- Jul 2, 2020
- Contingent Date
- Jul 3, 2020
- Contract Date
- Jul 6, 2020
- Close Date
- Jul 28, 2020
- Property Type
- Single-Family Homes
- District
- 4 - Miraloma Park
- Zip Code
- 94127
- MLS ID
- 500905
- APN
- 3026-037
- Year Built
- 1955
- Stories in Building
- Unavailable
- Possession
- Close of Escrow
- COE
- Jul 28, 2020
- Data Source
- SFAR
- Origin MLS System
Miraloma Elementary School
Public K-5 Elementary
Students: 391 Distance: 0.2mi
St. Finn Barr
Private K-8 Elementary, Religious, Coed
Students: 235 Distance: 0.4mi
Sunnyside Elementary School
Public K-5 Elementary, Coed
Students: 383 Distance: 0.4mi
Oaks Christian Academy
Private 3-12
Students: NA Distance: 0.5mi
Wen Jian Ying School
Private K-12 Elementary, Coed
Students: 8 Distance: 0.6mi
St. John the Evangelist School
Private K-8
Students: 250 Distance: 0.6mi
- Bed
- 3
- Bath
- 1.5
- Shower Over Tub, Skylight(s)
- Parking
- 0
- SQ FT
- 1,230
- SQ FT Source
- Per Tax Records
- Lot SQ FT
- 2,587.0
- Lot Acres
- 0.06 Acres
- Kitchen
- Energy Star Appl(s), Gas Range, Hood Over Range, Self-Cleaning Oven, Refrigerator, Dishwasher, Garbage Disposal, Tile Counter
- Cooling
- Central Heating, Gas
- Dining Room
- Dining Area, Skylight(s)
- Disclosures
- Disclosure Pkg Avail
- Exterior Details
- Stucco
- Living Room
- View
- Flooring
- Hardwood
- Foundation
- Concrete Perimeter
- Fire Place
- 1, Wood Burning, Living Room
- Heating
- Central Heating, Gas
- Laundry
- Washer/Dryer, In Garage
- Main Level
- 3 Bedrooms, 1 Bath, Living Room, Dining Room, Kitchen
- Views
- San Francisco
- Possession
- Close of Escrow
- Architectural Style
- Contemporary
- Special Listing Conditions
- None
- Fee
- $0
MLS and other Information regarding properties for sale as shown in Theo have been obtained from various sources such as sellers, public records, agents and other third parties. This information may relate to the condition of the property, permitted or unpermitted uses, zoning, square footage, lot size/acreage or other matters affecting value or desirability. Unless otherwise indicated in writing, neither brokers, agents nor Theo have verified, or will verify, such information. If any such information is important to buyer in determining whether to buy, the price to pay or intended use of the property, buyer is urged to conduct their own investigation with qualified professionals, satisfy themselves with respect to that information, and to rely solely on the results of that investigation.
School data provided by GreatSchools. School service boundaries are intended to be used as reference only. To verify enrollment eligibility for a property, contact the school directly.
