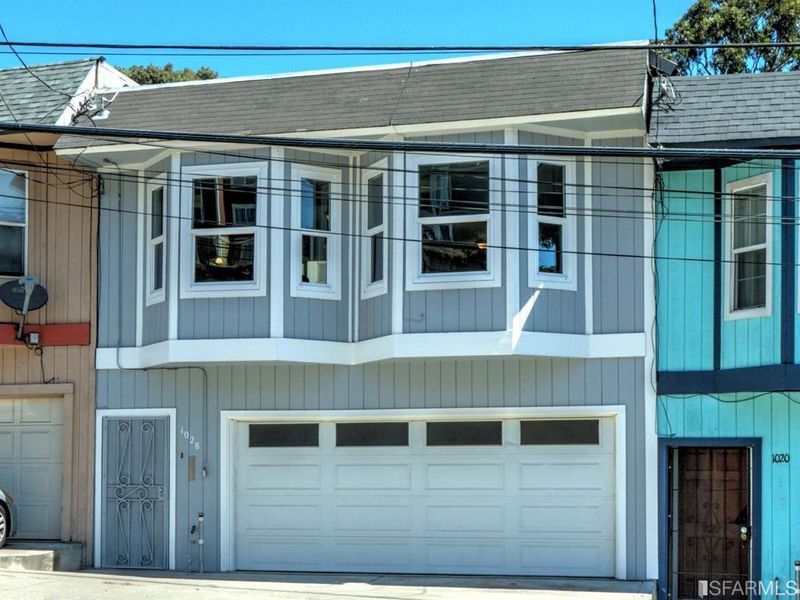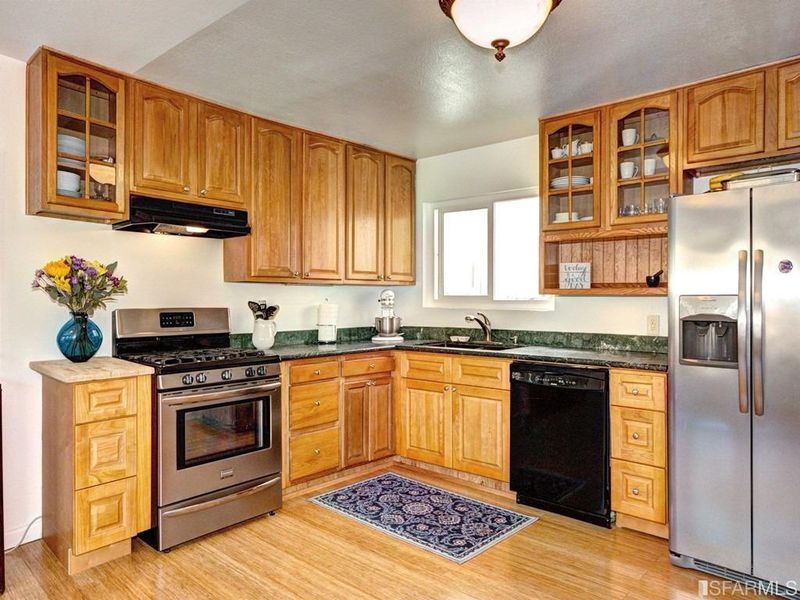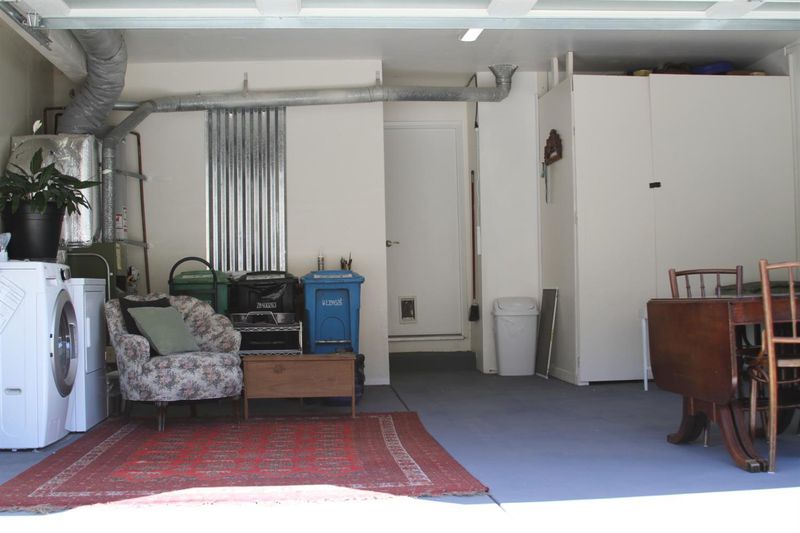 Sold 5.3% Over Asking
Sold 5.3% Over Asking
$935,000
1,350
SQ FT
$693
SQ/FT
1028 Innes Ave
@ Ingalls - 10 - Hunters Point, San Francisco
- 3 Bed
- 2 Bath
- 0 Park
- 1,350 sqft
- San Francisco
-

Seller says sell! Huge price drop. Updated SFR in up and coming India Basin! Southward facing front door, 3 bed/2 full baths with plenty of natural light. Gas stove. Nature lover's delight! From every bedroom and the den/back deck are views of nature, the bay, and Mt. Diablo. Finished 2 car garage includes non slip floor coating and hook ups for both gas or electric washer/dryer, plus sink next to the laundry area. Backyard is well kept and water efficient. Deck for entertaining and mature apricot tree. Home features bay view and view of mount Diablo (in pics) from back deck and bedrooms, also sunrise view and moon rise view. Nature lover's delight with India Basin Shoreline Park 1 block away and .25 mile to Herons Head Restored wetlands. New double pane windows and slider in den installed a few months ago. Roof redone 2 years ago. Bonus 500 sq foot unfinished basement rounds out this property, wine cellar, storage, or? Truly a must see!
- Days on Market
- 62 days
- Current Status
- Sold
- Sold Price
- $935,000
- Over List Price
- 5.3%
- Original Price
- $950,000
- List Price
- $888,000
- On Market Date
- Aug 16, 2019
- Contingent Date
- Sep 29, 2019
- Contract Date
- Oct 17, 2019
- Close Date
- Oct 24, 2019
- Property Type
- Single-Family Homes
- District
- 10 - Hunters Point
- Zip Code
- 94124
- MLS ID
- 488585
- APN
- 4647A-017
- Year Built
- 1988
- Stories in Building
- Unavailable
- Possession
- Close of Escrow
- COE
- Oct 24, 2019
- Data Source
- SFAR
- Origin MLS System
Malcolm X Academy
Public K-5 Elementary
Students: 108 Distance: 0.1mi
KIPP San Francisco College Preparatory
Charter 9-12
Students: 403 Distance: 0.2mi
Carver (George Washington) Elementary School
Public K-5 Elementary
Students: 151 Distance: 0.4mi
Joshua Marie Cameron Academy
Private 7-12 Special Education, Combined Elementary And Secondary, Coed
Students: 13 Distance: 0.7mi
Muhammad University of Islam
Private K-12 Religious, Nonprofit
Students: NA Distance: 0.7mi
Coming Of Age Christian Academy
Private K-12
Students: 21 Distance: 0.8mi
- Bed
- 3
- Bath
- 2
- Shower Over Tub
- Parking
- 0
- SQ FT
- 1,350
- SQ FT Source
- Per Tax Records
- Lot SQ FT
- 2,500.0
- Lot Acres
- 0.06 Acres
- Kitchen
- Gas Range, Refrigerator, Freezer, Granite Counter
- Cooling
- Central Heating
- Dining Room
- Dining Area
- Disclosures
- Disclosure Pkg Avail, Prelim Title Report, Env Hazards Report, Strctrl Pst Cntr Rpt, Gen'l Prop Insp Rpt
- Family Room
- View, Deck Attached
- Flooring
- Partial Carpet, Simulated Wood, Bamboo
- Foundation
- Pillars/Posts/Piers
- Fire Place
- 1, Wood Burning
- Heating
- Central Heating
- Laundry
- 220 Volt Wiring, Hookups Only, In Garage
- Upper Level
- 2 Bedrooms, 1 Bath, Living Room, Dining Room, Kitchen
- Main Level
- 1 Bedroom, 1 Bath, Family Room
- Views
- Water, Bay, Park, Garden/Greenbelt, Mt Diablo
- Possession
- Close of Escrow
- Architectural Style
- Contemporary
- Special Listing Conditions
- None
- Fee
- $0
MLS and other Information regarding properties for sale as shown in Theo have been obtained from various sources such as sellers, public records, agents and other third parties. This information may relate to the condition of the property, permitted or unpermitted uses, zoning, square footage, lot size/acreage or other matters affecting value or desirability. Unless otherwise indicated in writing, neither brokers, agents nor Theo have verified, or will verify, such information. If any such information is important to buyer in determining whether to buy, the price to pay or intended use of the property, buyer is urged to conduct their own investigation with qualified professionals, satisfy themselves with respect to that information, and to rely solely on the results of that investigation.
School data provided by GreatSchools. School service boundaries are intended to be used as reference only. To verify enrollment eligibility for a property, contact the school directly.






















